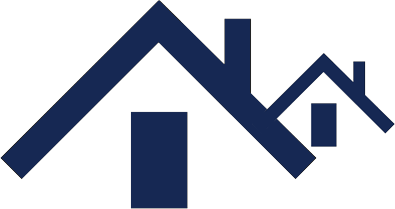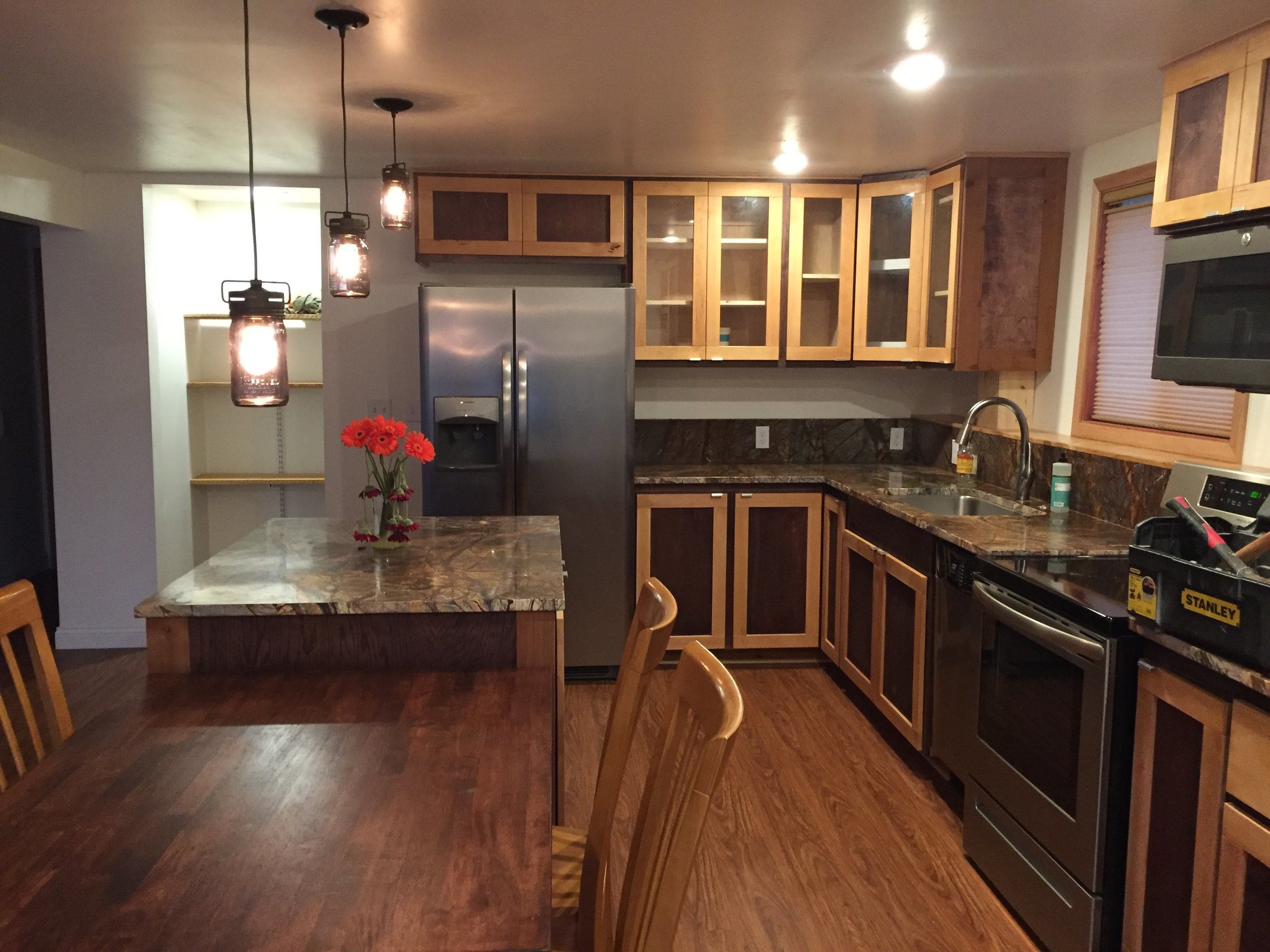Finally, the ADU is done!
It was a 5-month long project, and cost me $76K out of pocket. I estimate that my sweat equity was $24K, so my total project cost was $100K.
Since I managed my project and mostly hired people on an hourly basis, I don't have a nice budget breakdown to share.
The only large expense items that I can easily breakout from the budget are the following, since I entirely hired out these large tasks
Drywall - $7,450
Plumbing -$7, 600
Electrical - $7,400
Cabinets - $9750
Driveway demo and pour- $10,000
Appliances- $3,300
I served as the general contractor for the project, but hired a professional builder to provide me with technical guidance throughout the project. We worked side by side on many of the projects. For simple, but labor intensive projects, I hired day labor. But, I would estimate that I did probably 1/4 of the total work myself.
This approach worked well, saved me money, and allowed me to make decisions on the fly. But, it was only possible because I was able to spend approximately 30 hours a week working on the project for 5 months. 5 months x 20 hours a week equals 600 hours.
I've created two videos to show the project. One is just a quick walk through of the space (2 min). The other is an in-depth overview of the ADU (14 minutes). Watch whichever one suits your fancy depending on whether you just want to see the finished place, or if you want to learn about some best practices for basement and garage ADU conversions.
Before and After Images
Here's a link to a full album of pictures of the finished ADU.
And, here’s a floor plan of the unit.
Short overview of the finished project
In-depth video of the project





