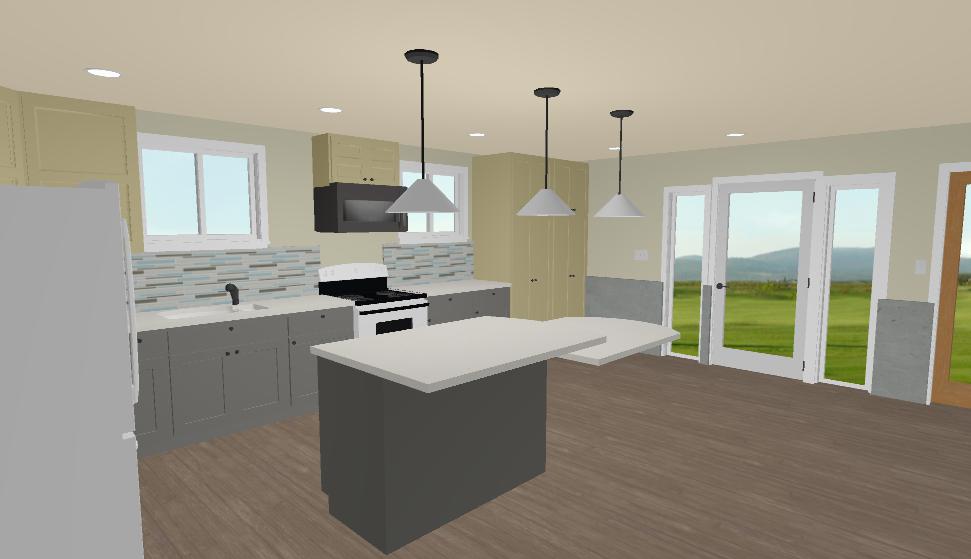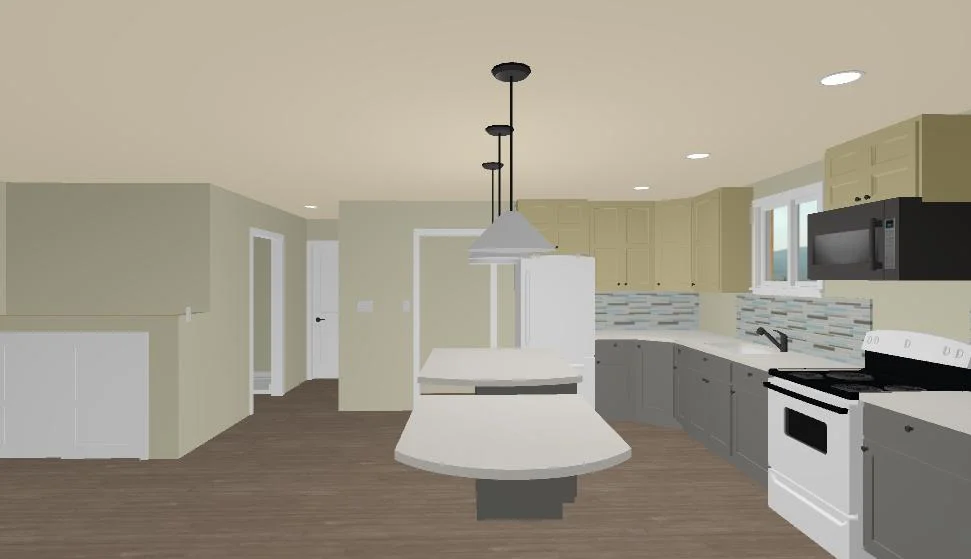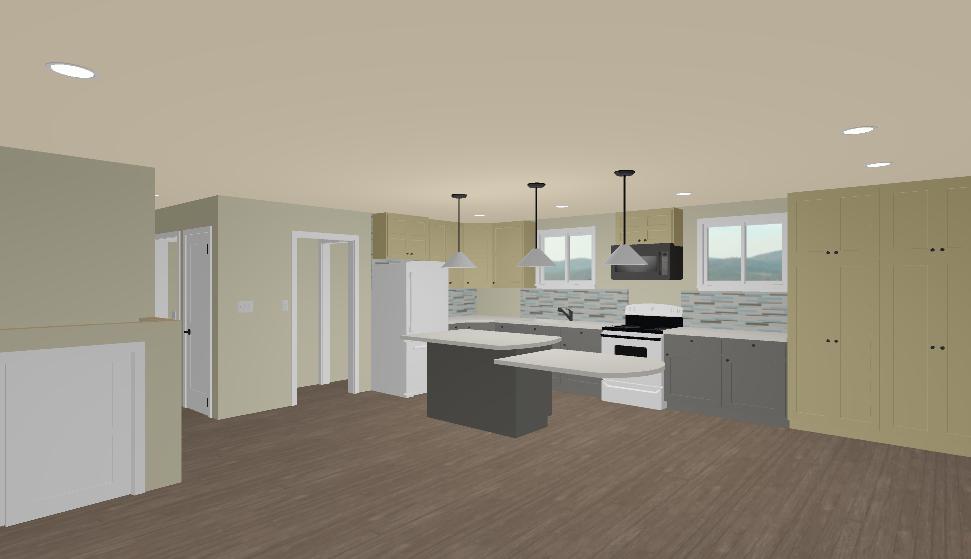When lay people view 2D floorplans, it can be challenging to understand how the space is going to look. Fortunately, most CAD programs now have built-in tools to help designers spit out 3D visualizations of what a place is actually going to look like when it's complete. Here's some snapshots of the great room layout for this basement conversion ADU.
And here's the conventional 2D floorplan of the ADU





